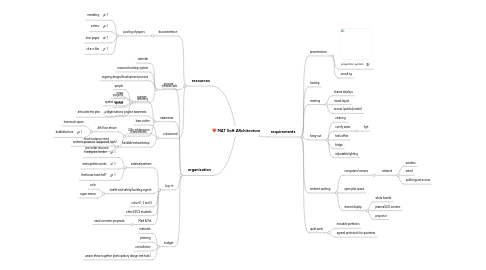
1. resources
1.1. documentation
1.1.1. pooling of papers
1.1.1.1. mendeley
1.1.1.2. zotero
1.1.1.3. mac pages
1.1.1.4. cite-u-like
1.2. intranet/wiki
1.2.1. calendar
1.2.2. resource booking system
1.2.3. ongoing design/development process
1.2.4. directory
1.2.4.1. people
1.2.4.2. projects
1.2.4.3. spaces
1.2.4.4. organisations
1.3. outsourced
1.3.1. laser cutter
1.3.2. 24hr solderspace
1.3.3. hacklab/metworkshop
1.3.3.1. must evidence need
1.3.3.2. pre-order resource
2. organisation
2.1. process
2.2. awareness
2.2.1. signage
2.2.1.1. maps
2.2.1.2. spatial signage
2.2.2. project awareness
2.2.2.1. articulate the plan
2.2.3. interventions
2.2.3.1. 4th floor atrium
2.2.3.1.1. hammock space
2.2.3.1.2. bubbletecture
2.2.3.2. ambient presence (swipecard hack)
2.3. buy-in
2.3.1. external partners
2.3.1.1. hackspace london
2.3.1.2. metropolitain works
2.3.1.3. limehouse town hall?
2.3.2. health-and safety/building mgmnt
2.3.2.1. colin
2.3.2.2. super marios
2.3.3. cohort 1, 2 and 3
2.3.4. other EECS students
2.3.5. Mark & Pat
2.3.5.1. need concrete proposals
2.4. budget
2.4.1. materials
2.4.2. planning
2.4.3. consultation
2.4.4. weave these together (participatory design methods)
3. requirements
3.1. presentations
3.1.1. projection system
3.1.2. sound rig
3.2. hacking
3.3. meeting
3.3.1. shared displays
3.3.2. round layout
3.3.3. access (public/private)
3.4. hang-out
3.4.1. cleaning
3.4.2. comfy seats
3.4.2.1. fgh
3.4.3. tea/coffee
3.4.4. fridge
3.4.5. adjustable lighting
3.5. ambient working
3.5.1. computers/screens
3.5.1.1. network
3.5.1.1.1. wireless
3.5.1.1.2. wired
3.5.1.1.3. public/guest access
3.5.2. open plan space
3.5.3. shared display
3.5.3.1. white boards
3.5.3.2. plasma/LED screens
3.5.3.3. projector
3.6. quiet work
3.6.1. movable partitions
3.6.2. agreed prototcols for quietness
