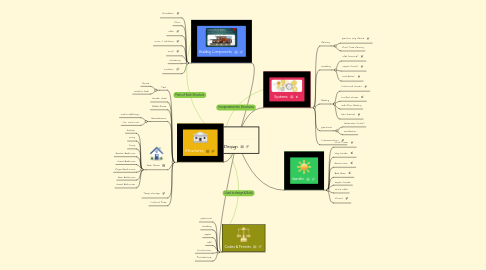Design
by Girija Subramaniam


1. Building Components
1.1. Foundation
1.2. Floor
1.3. Walls
1.4. Door & Windows
1.5. Roof
1.6. Plastering
1.7. Insulation
2. Structures
2.1. Test
2.1.1. House
2.1.2. Outdoor bath
2.2. Garden Shed
2.3. Hobbit House
2.4. Miscellaneous
2.4.1. Paths/Walkways
2.4.2. Car Part/Port
2.5. Main House
2.5.1. Kitchen
2.5.2. Dining
2.5.3. Living
2.5.4. Master Bedroom
2.5.5. Guest Bedroom
2.5.6. Foyer/Mud Room
2.5.7. Main Bathroom
2.5.8. Guest Bathroom
2.6. Temp Storage
2.7. Cookout Area
3. Codes & Permits
3.1. Electrical
3.2. Plumbing
3.3. Septic
3.4. Well
3.5. Construction
3.6. Architecture
4. Systems
4.1. Fencing
4.1.1. Electric Dog Fence
4.1.2. Fruit Tree Fencing
4.2. Plumbing
4.2.1. Well (Source)
4.2.2. Septic (Drain)
4.2.3. Distribution
4.3. Heating
4.3.1. Coal/wood Stoves
4.3.2. Rocket Stoves
4.3.3. Sub Floor Heating
4.3.4. Geo thermal
4.4. Electrical
4.4.1. Generation (Solar)
4.4.2. Distribution

