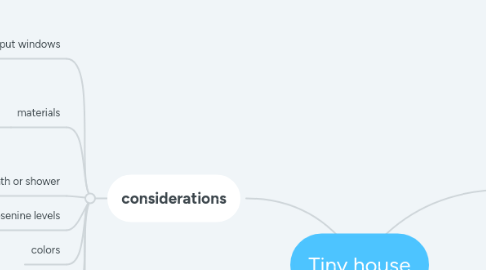Tiny house
by Indigo Mckeon


1. constraints
1.1. size
1.1.1. 2.6m x 7.2m
1.2. height
1.2.1. 4.5m maximum
1.3. electrisity
1.3.1. solar
1.4. heating/cooling
1.4.1. split sytem
1.5. cooking
1.5.1. gas cooker/oven
1.6. energy efficiant
1.7. kitchen
1.7.1. cook top and oven
1.7.2. sink
1.7.3. dishwasher
1.7.4. fridge
1.7.5. bench space
1.8. bedroom
1.8.1. bed
1.8.2. wardrobe
1.9. bathroom
1.9.1. toilet
1.9.2. sink
1.9.3. shower or bath
1.10. laundry
1.10.1. washer/dryer
1.11. lounge room
1.11.1. couch
1.11.2. television
1.12. cost efficiant
1.13. water
1.13.1. tank
1.13.2. water heater powered via solar
2. considerations
2.1. where to put windows
2.2. materials
2.2.1. outside made of timber
2.2.2. wood floors
2.2.3. cabnetry
2.3. bath or shower
2.4. mesenine levels
2.5. colors
2.6. toilet
2.6.1. composting or flush

