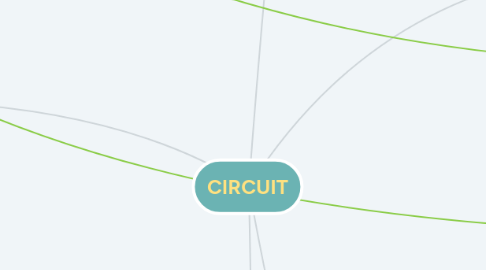
1. INTERFACES
1.1. Designer (Company)
1.1.1. PDF Concept Presentation
1.1.2. Drawings
1.1.2.1. Upload supporting CAD Files
1.1.2.2. Upload PDF Drawings for scanning
1.1.3. Specifications
1.1.3.1. Write Specifictions
1.1.3.2. Assign Specifications to a project
1.1.4. Live Project
1.1.4.1. Invites and Issue of information
1.1.4.1.1. Client
1.1.4.1.2. Project Manager
1.1.4.1.3. Supplier
1.1.4.1.4. Consultant
1.1.5. Completed Project
1.1.6. Browse Supplier Database
1.1.6.1. Assign specifications to Project
1.1.6.2. Bookmark specifications for future use
1.1.6.3. Purchase products and finishes
1.2. Project Manager
1.2.1. View
1.2.1.1. Live Project
1.2.1.2. Completed Project
1.2.1.3. Supplier Database
1.2.1.3.1. Purchase products and finishes
1.2.2. Invites and Issue of information
1.2.2.1. Client
1.2.2.2. Supplier
1.2.2.3. Consultant
1.3. Client
1.3.1. View
1.3.1.1. Linked Drawings
1.3.1.2. Linked Specifications
1.3.1.3. Live Project
1.3.1.4. Completed Project
1.4. Supplier
1.4.1. View
1.4.1.1. Relevant Linked Drawings
1.4.1.2. Relevant Linked Specifications
1.4.2. Submit
1.4.2.1. Additional Information
1.4.2.1.1. Fire Certificates
1.4.2.1.2. Cleaning Instructions
1.4.2.1.3. Drawings
1.4.2.1.4. Installation Documentation
1.4.2.2. Project Specific Price
1.4.2.3. Delivery Cost
1.4.2.4. Lead Time
1.5. Consultant
1.5.1. View
1.5.1.1. Relevant Linked Drawings
1.5.1.2. Relevant Linked Specifications
1.5.2. Submit
1.5.2.1. Additional Information
1.5.2.1.1. Fire Certificates
1.5.2.1.2. Cleaning Instructions
1.5.2.1.3. Shop Drawings
1.5.2.1.4. Installation Documentation
1.5.2.2. Project Specific Price
1.5.2.3. Delivery Cost
1.5.2.4. Lead Time
1.6. Designer (Individual)
1.6.1. Create Personal Projects
1.6.2. Portfolio from previous projects and employeers
2. HOTEL GROUP
2.1. Create Custom Filters for Hotel Projects
2.2. Check compliance based brand guidelines
3. SUPPLIER DATABASE
3.1. Supplier Info
3.1.1. General Product Info
3.1.1.1. Templates
3.1.1.1.1. Wood
3.1.1.1.2. Metal
3.1.1.1.3. Lighting
3.1.1.1.4. Leather
3.1.1.1.5. .......
3.1.2. Pricing
3.1.2.1. Retail Price
3.1.2.2. Trade Price
3.1.3. Lead Time
3.1.3.1. Delivery Address
3.1.4. Stock Levels
3.1.5. Additional Information
3.1.5.1. Fire Certificates
3.1.5.2. Cleaning Instructions
3.1.5.3. Drawings
4. LIVE PROJECT
4.1. Concept Presentation Upload
4.2. Linked Drawings
4.2.1. Drawings
4.2.1.1. Architectural
4.2.1.2. Joinery
4.2.1.3. FF&E
4.2.1.4. Licencing
4.2.1.5. Planning
4.2.2. Drawing Schedules
4.2.3. Revision Tracking
4.2.4. Drawing Issues
4.2.4.1. Issue Sheet
4.2.4.1.1. Who
4.2.4.1.2. When
4.2.4.1.3. What Revision
4.2.5. Scaled Print?
4.2.6. Dimensions?
4.3. Linked Specifications
4.3.1. Specifications
4.3.1.1. Architectural
4.3.1.2. Joinery
4.3.1.3. FF&E
4.3.1.4. Sanitaryware
4.3.1.5. Ironmongery
4.3.2. Specification Schedules
4.3.3. Revision Tracking
4.3.4. Specification Issues
4.3.4.1. Issue Sheet
4.3.4.1.1. Who
4.3.4.1.2. When
4.3.4.1.3. What Revision
4.4. Order Status
4.4.1. Order By When
4.4.1.1. Ordered?
4.5. Supplier and Consultant Info
4.5.1. Budget
4.5.2. Programme
4.6. Project Forum
4.6.1. Licensing
4.6.2. Planning
4.6.3. Design
5. COMPLETED PROJECT
5.1. Handover Documents
5.1.1. As Built Drawings
5.1.2. As Built Specifications
5.1.3. Cleaning Manual
5.1.4. Fire Certifications
5.2. Snagging
5.2.1. Snagging Photos
5.2.2. Snagging Approval
